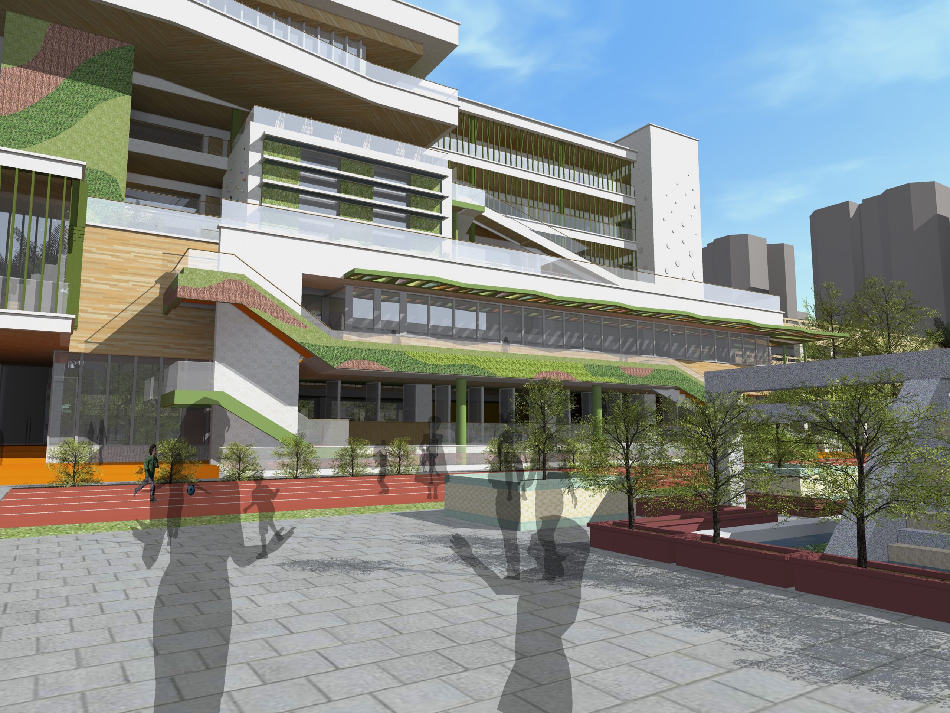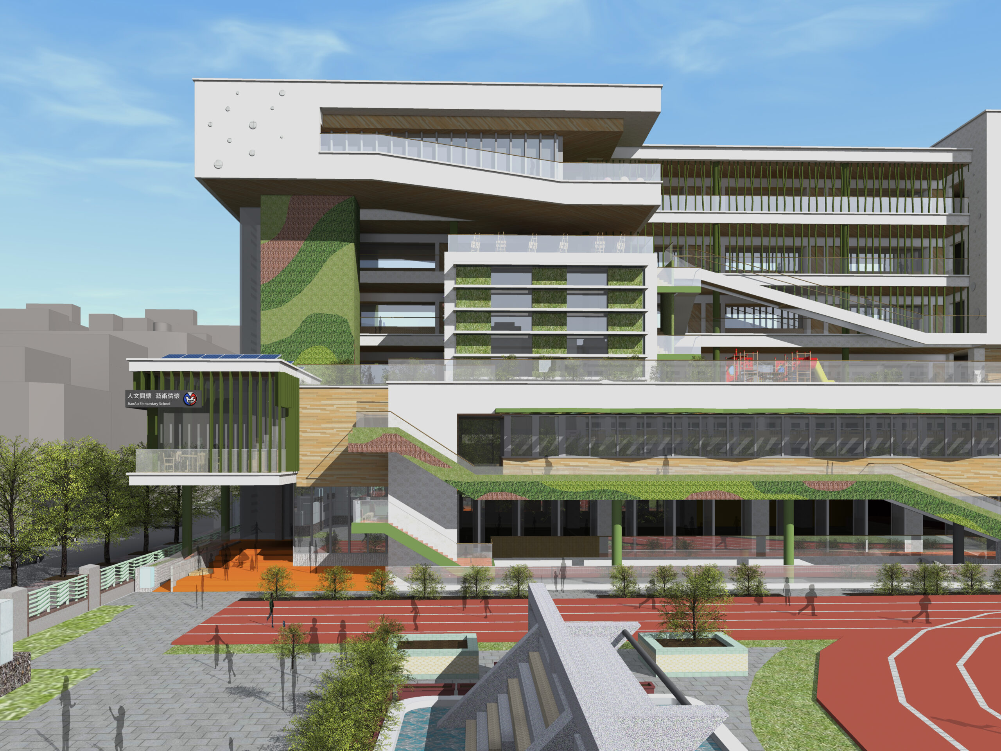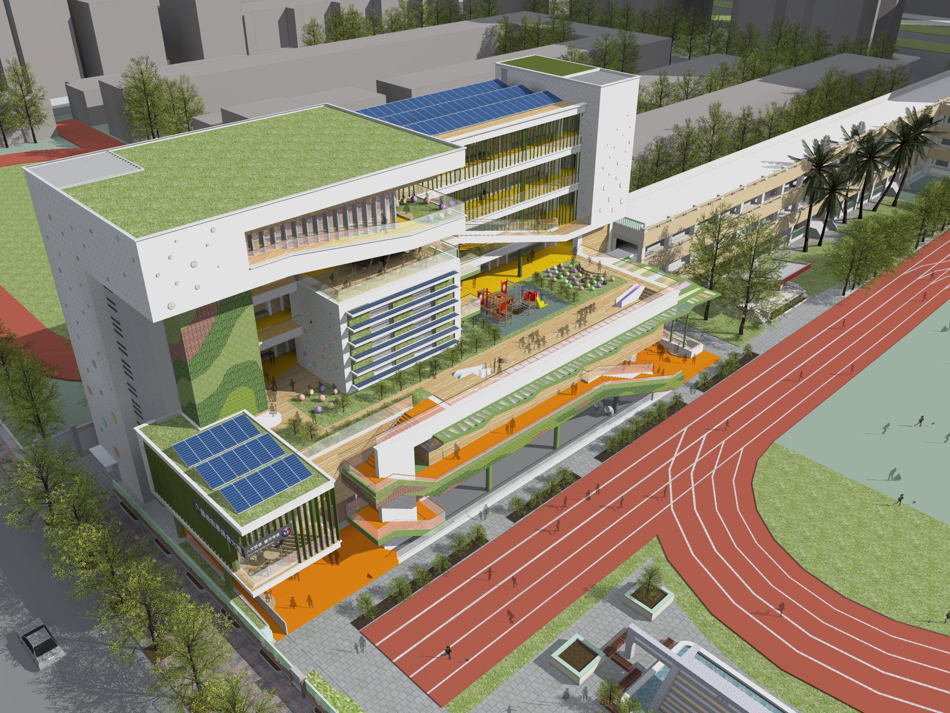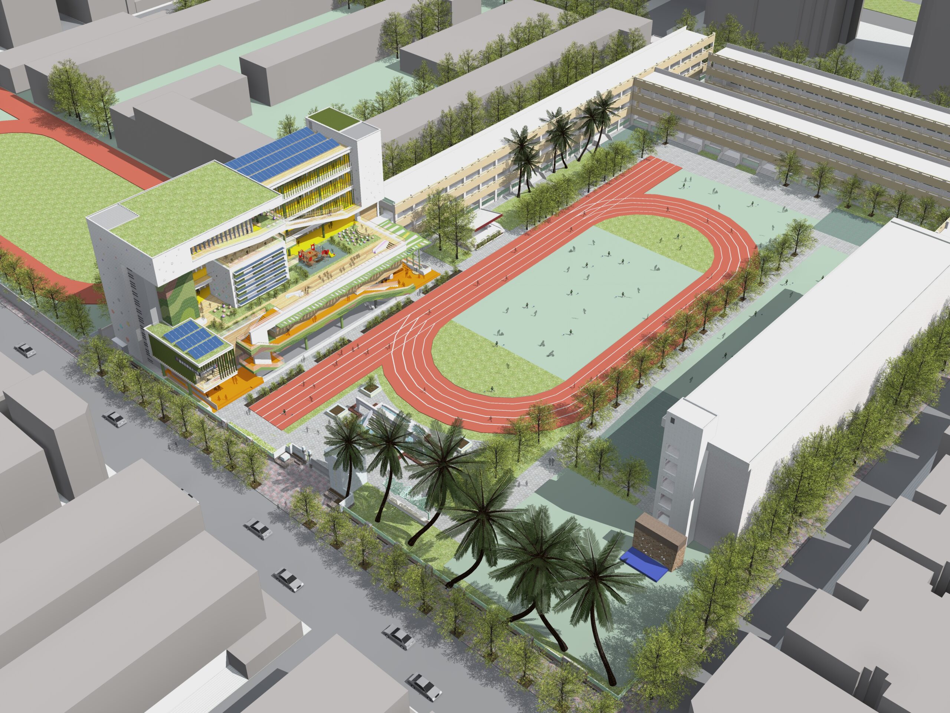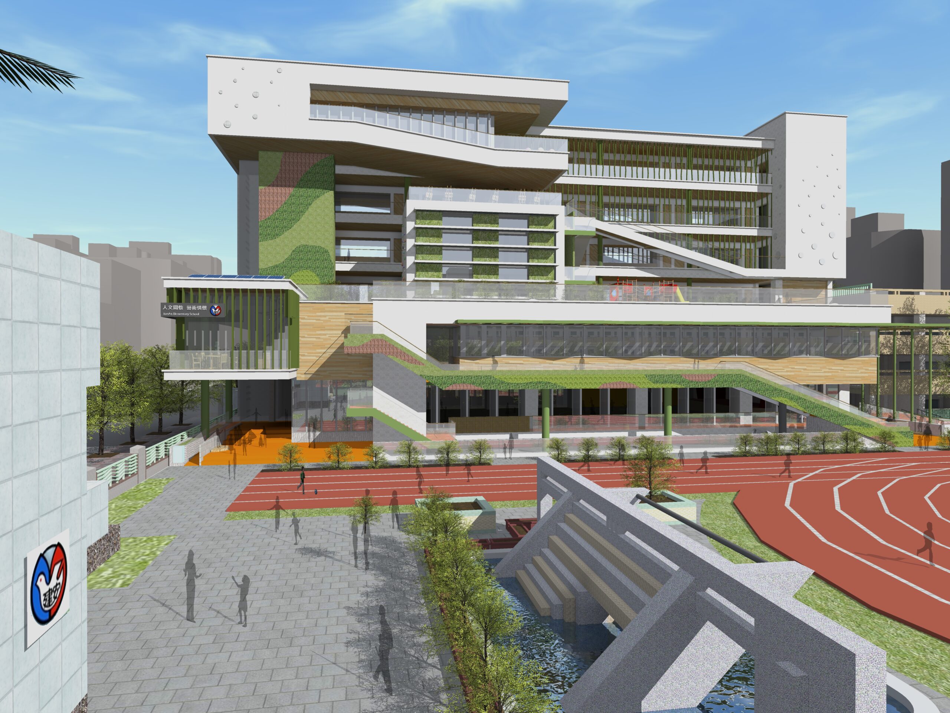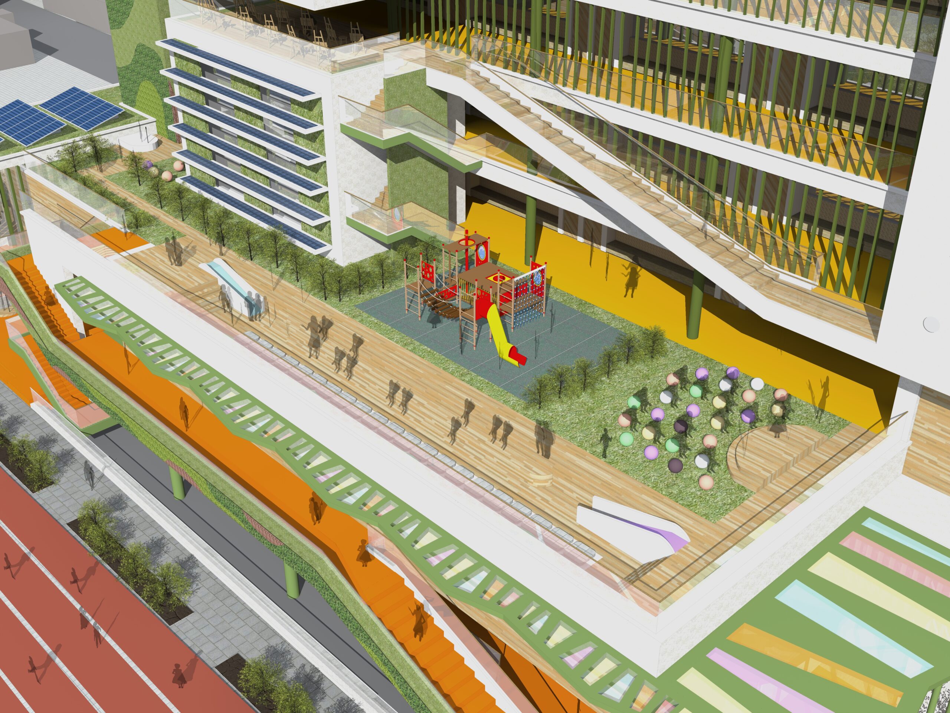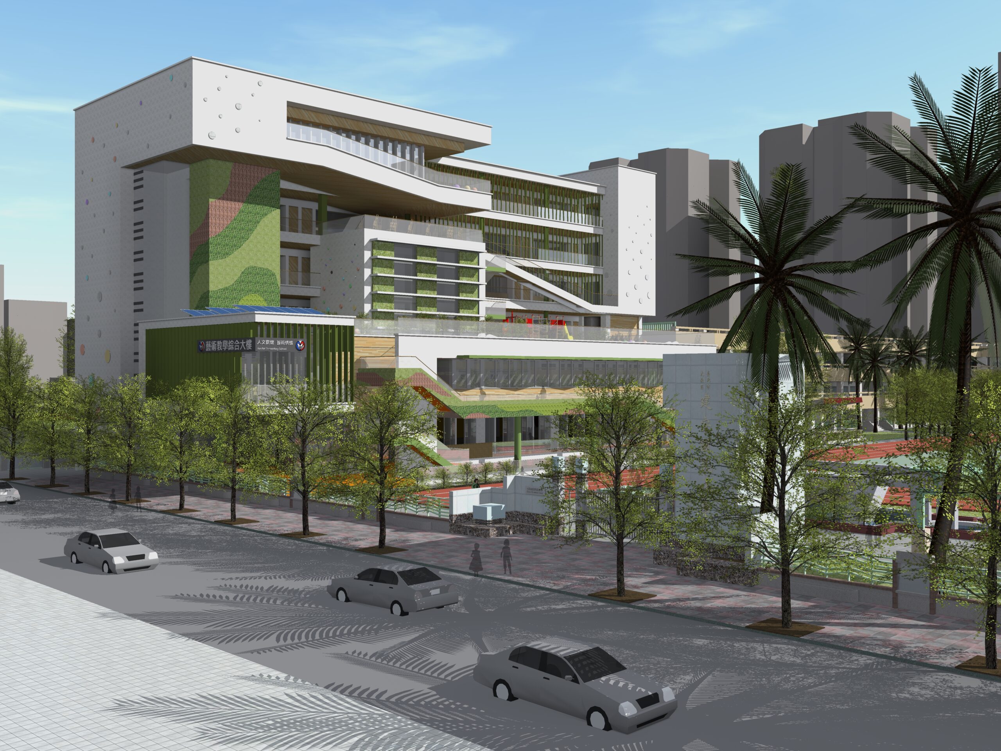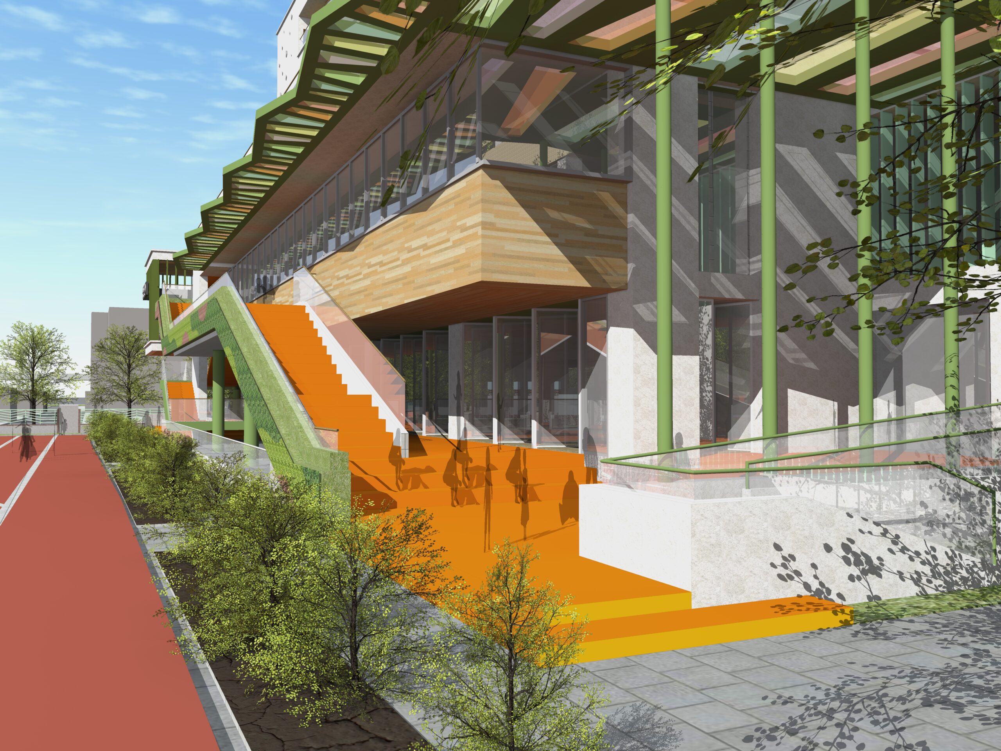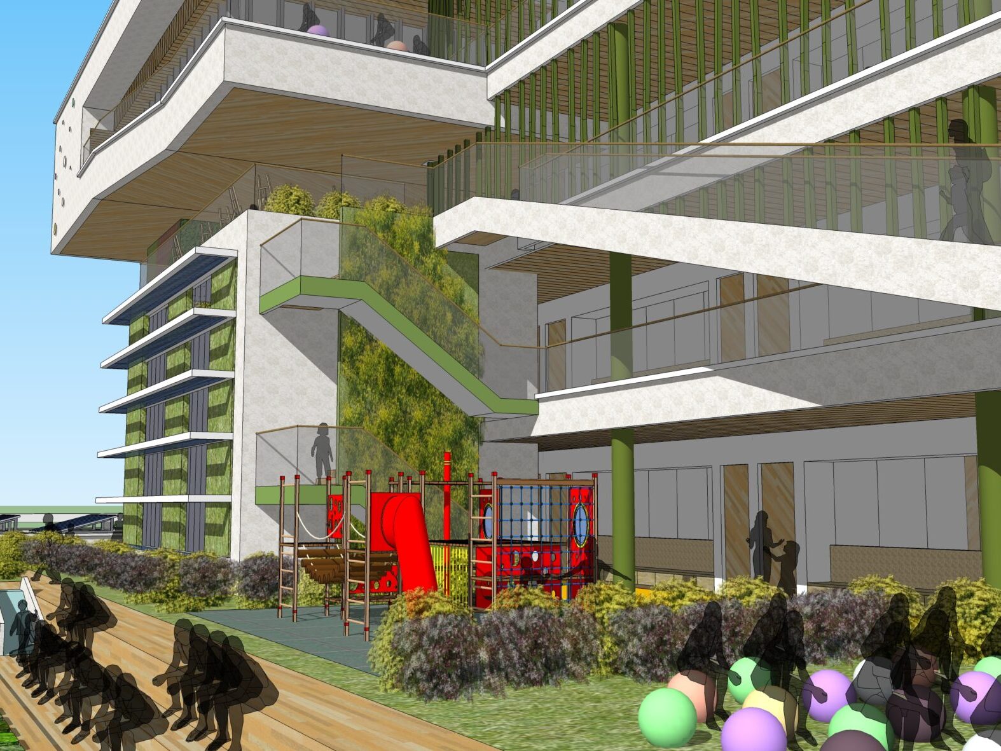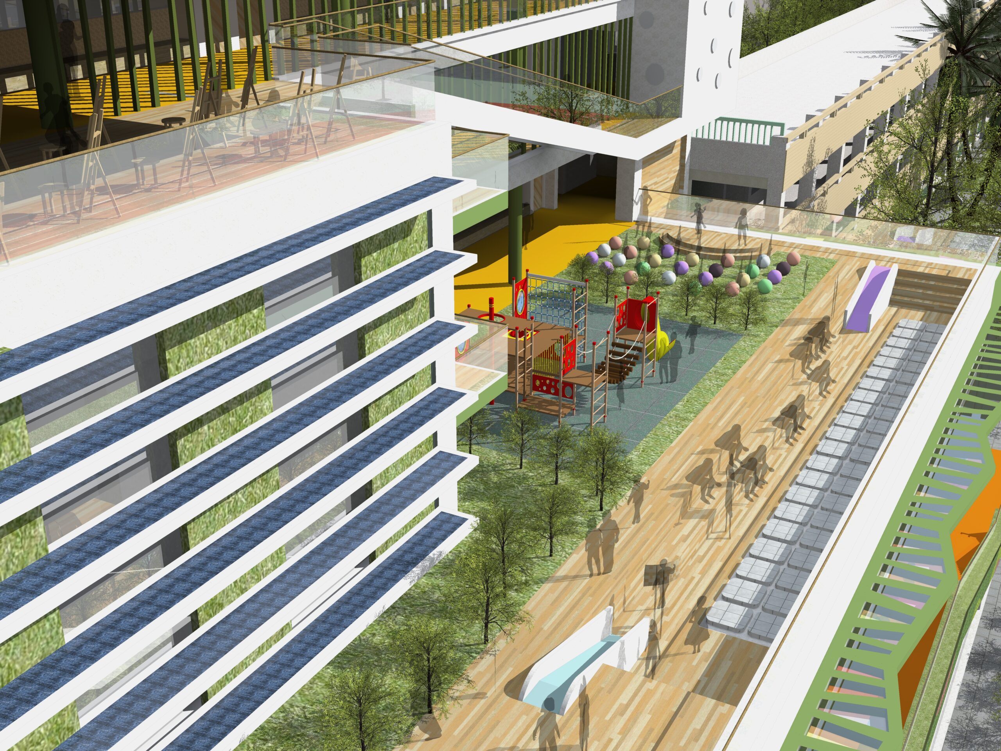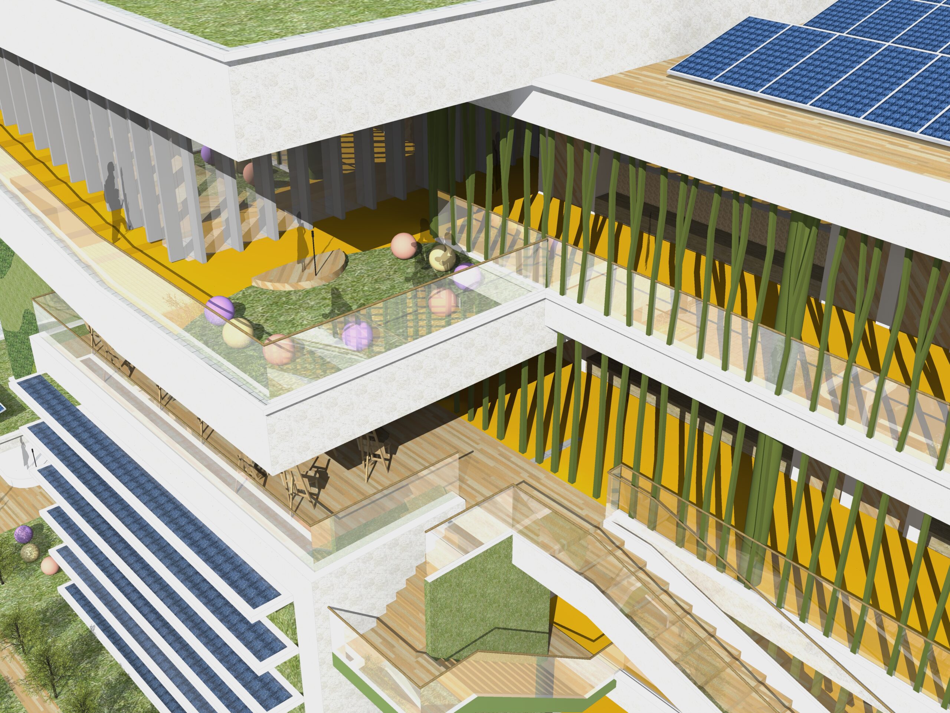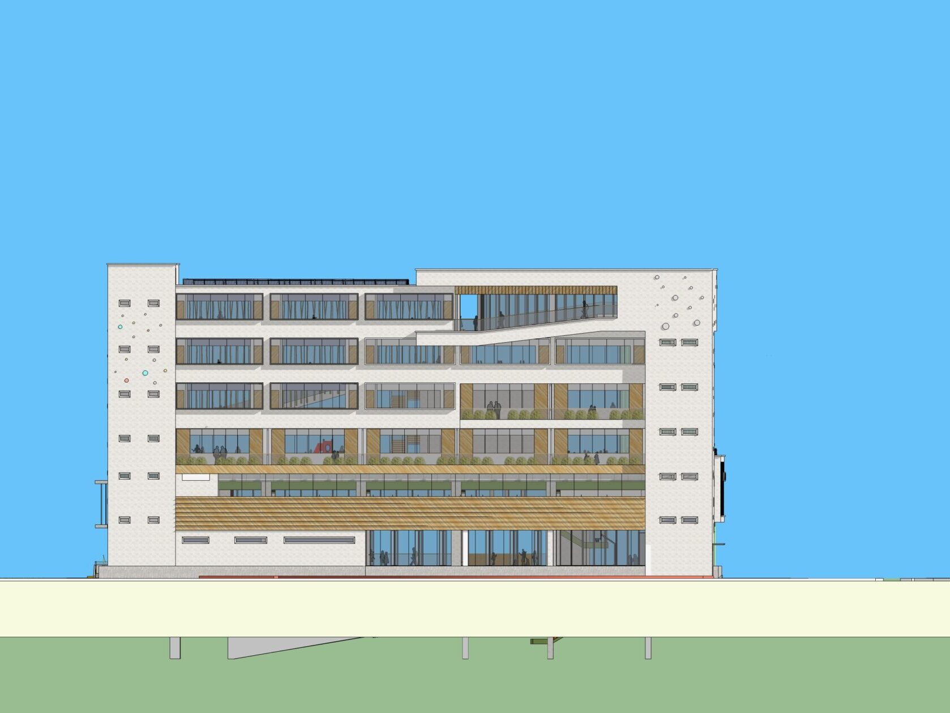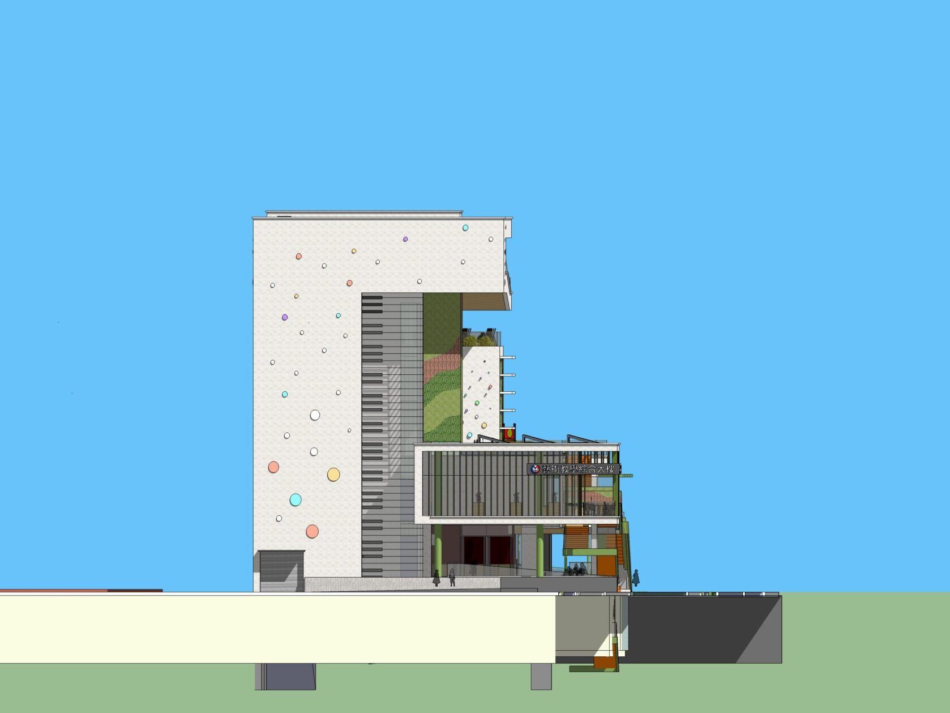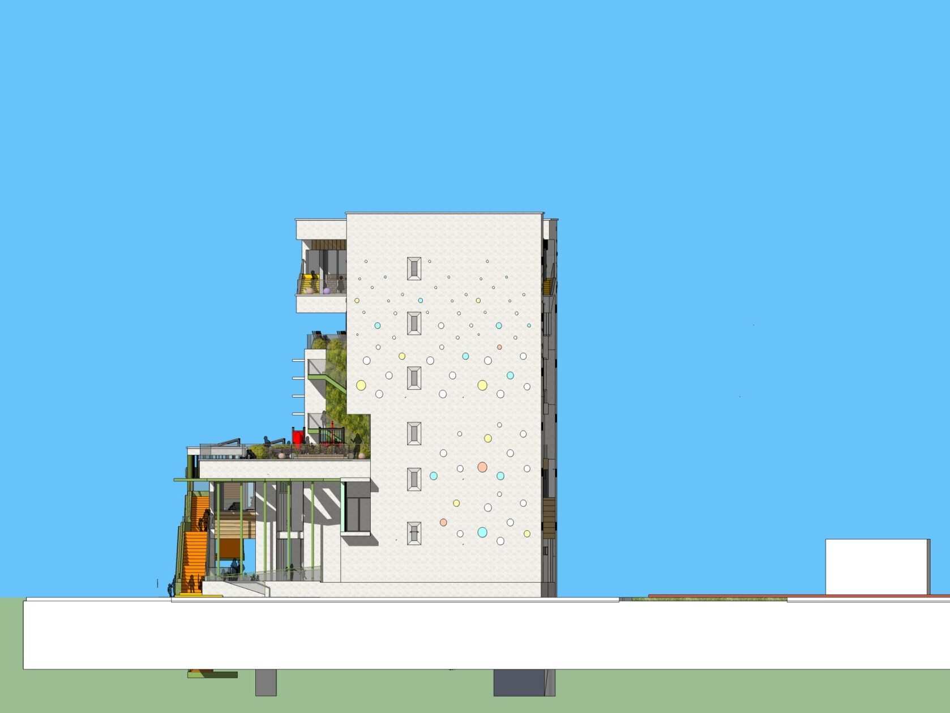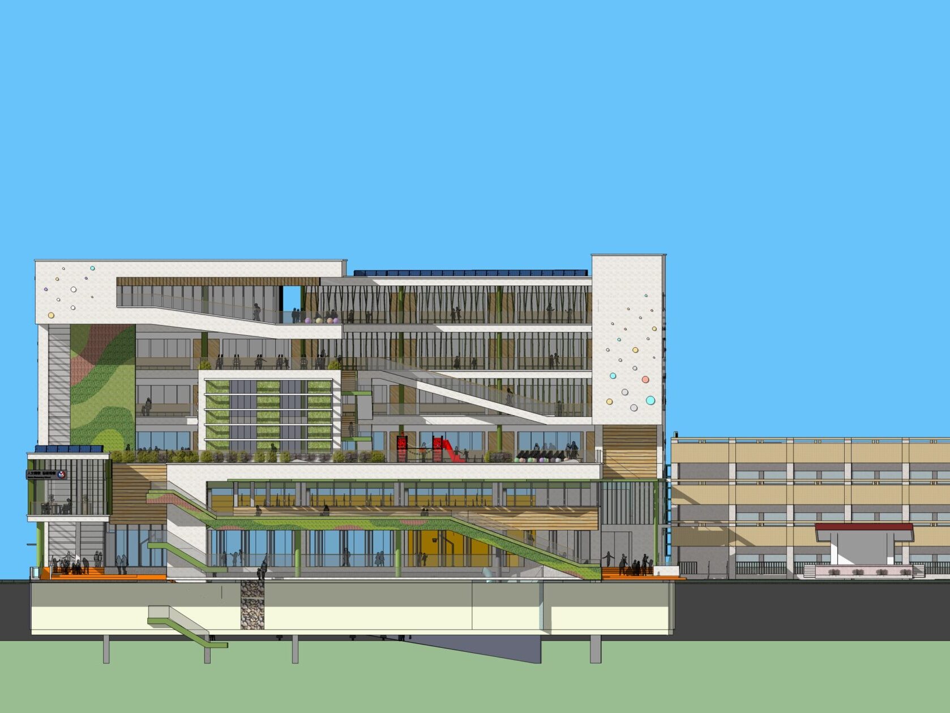Taipei Jianan Elementary School Art Class Complex Building Design Proposal
CLIENT | Taipei City Government New Construction Office
LOCATION | Jianan Elementary School, Da'an District, Taipei City
AREA | Approx. 9,463㎡
COST | Approx. 410,000,000 NTD
DATE | 2013, 07 –
Whether the large span space should be located on the ground floor or the rooftop is an endless debate, but in this case, we decided to place the auditorium on the ground floor and the specialized classrooms above it.
Placing the auditorium, the largest volume, on the first floor minimizes the design's perceived oppression on the campus. The specialized classrooms are no longer overshadowed by the auditorium, but instead retain their inherently elongated form. The auditorium's rooftop becomes a large playground in front of the long row of classrooms. Children outdoors on the first floor can run directly into the auditorium, access the grand outdoor staircase leading directly to the BIF swimming pool, and even directly onto the playground above. The diverse activities, vibrant displays, and vibrant colors create a captivating campus scene.
